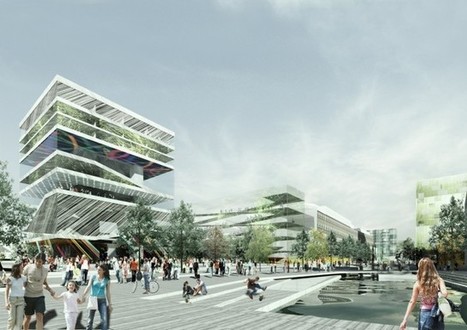The H+ project is one of Sweden’s must ambitious planning and urban renewal projects.
The ongoing process aims to radically transform the southern parts of Helsingborg connecting them to the sea through the “Blue-green connection”, a landscaped water feature. The central core of the H+ project is located around the Bredgatan area, a former industrial sector.
Located between the old city and the harbor, this area will be one of the first to undergo transformation and currently lacks housing, public services and has a poor public spaces. The aim is to transform the area into a mixed urban fabric, keeping the spirit of entrepreneurship and enhancing the collaboration between university and companies.
The varying width and depth of the central promenade gives ever new perspectives. Variation in scale and building typologies, mixing old and new, creates a dynamic urban fabric with a combination of intimate and more spectacular public spaces. Along the canal ground floors are used for education, café, restaurants, and office.
See more images and read about this ambitious and innovative urban regeneration and redevelopment project at the full article on the project.
Via Lauren Moss



 Your new post is loading...
Your new post is loading...







