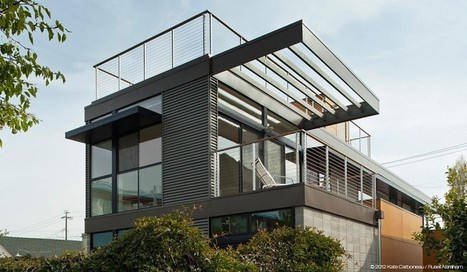California builder Simpatico Homes specializes in modern modular homes, and recently completed a prototype located in Emeryville, in Alameda County, California.
From Swatt | Miers Architects:
“The partnership with Simpatico Homes represents an opportunity for our firm to bring custom-quality architecture to a broader audience through the cost advantages of prefabrication.
The Krubiner Residence, the Simpatico Prototype, is located in Emeryville just a few blocks from our office.
The Simpatico Homes represent a unique opportunity to transform housing, by combining modern design with off-site prefabrication and LEED-certified sustainability.”
Via Lauren Moss



 Your new post is loading...
Your new post is loading...









This is not your father's modular home...