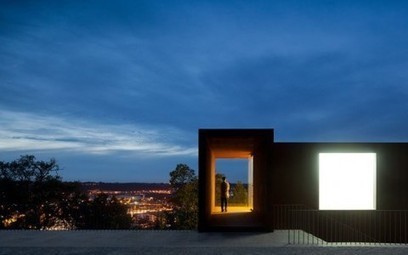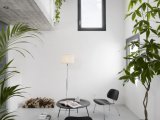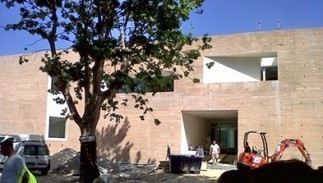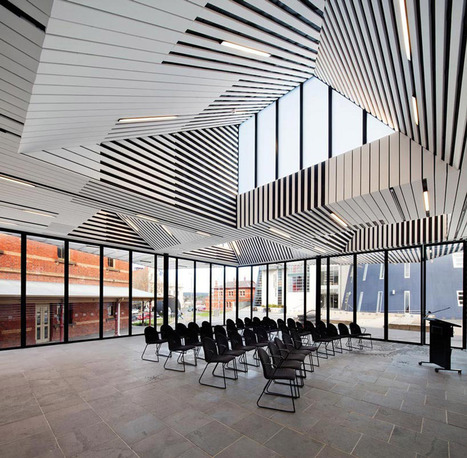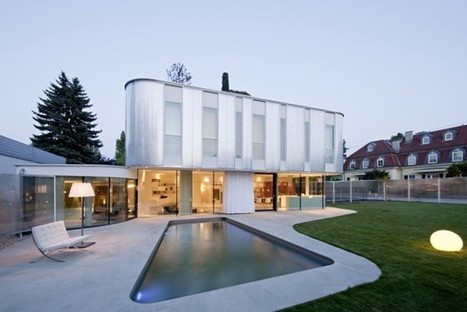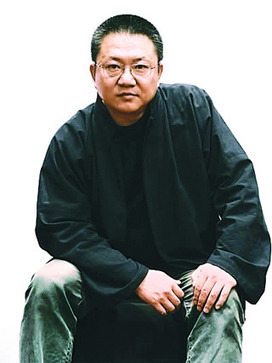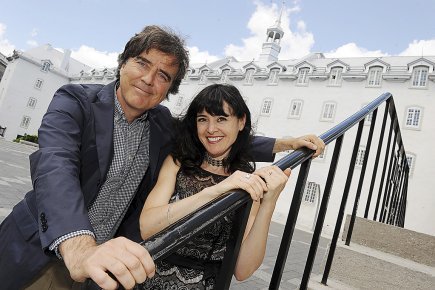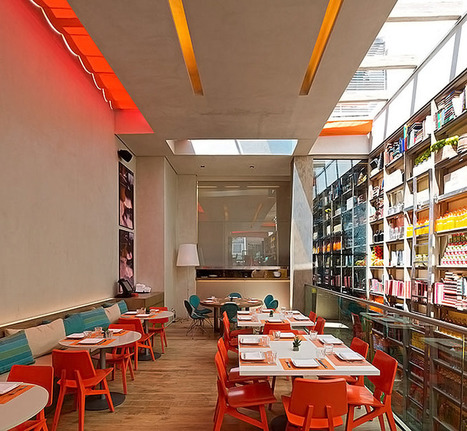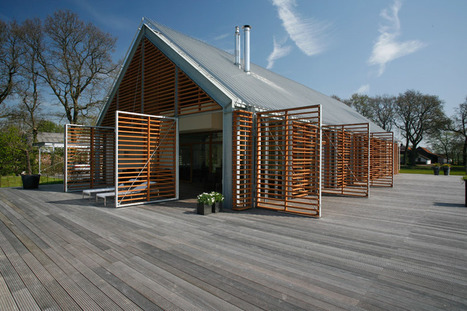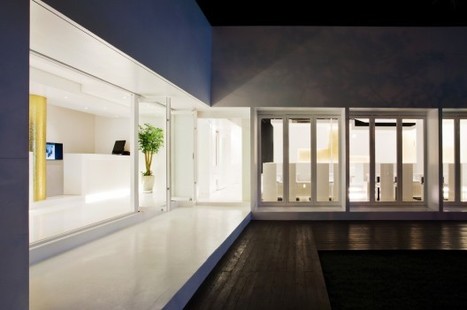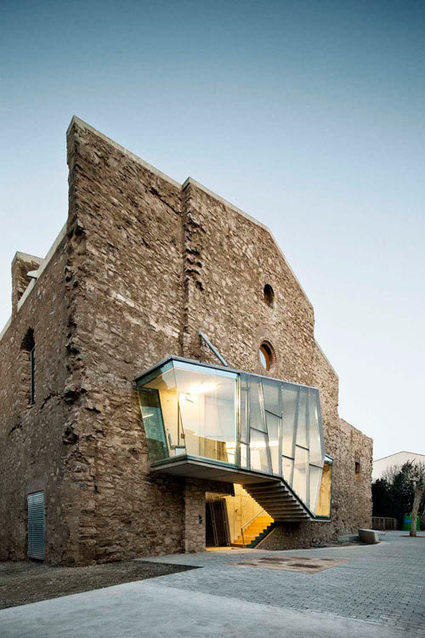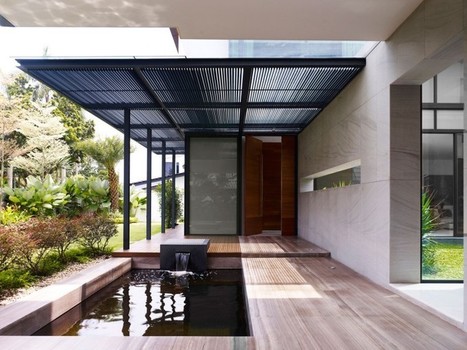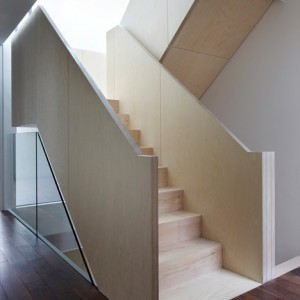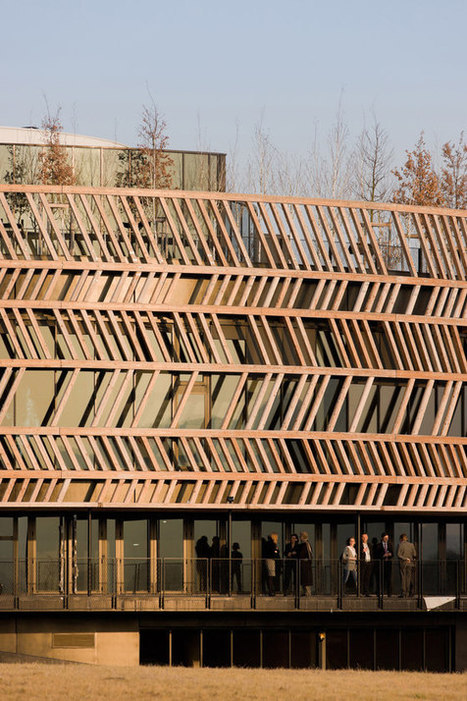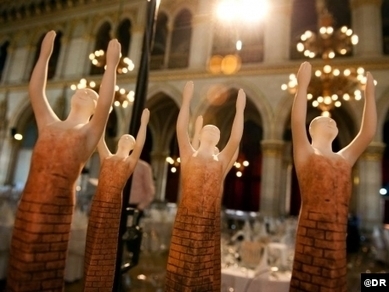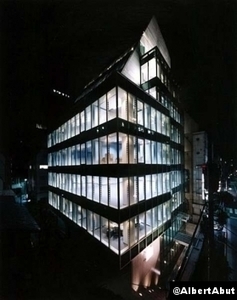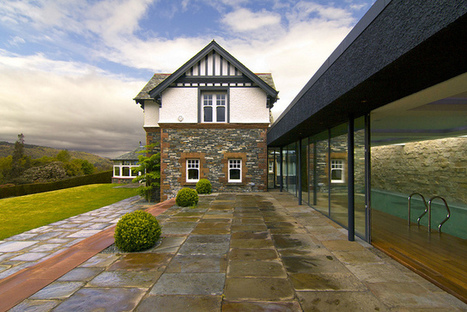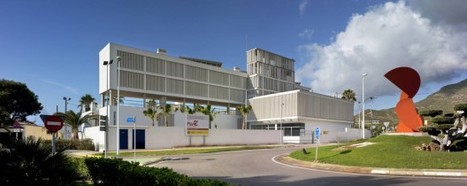 Your new post is loading...
 Your new post is loading...
As I mentioned before on this site, Sketchfab is a great way to share your 3D models – for example using my SketchUp uploader plugin.
Click here to view the embedded video.
During the 2012 World Architecture Festival held in Singapore, we had the opportunity to interview Richard Hassell, one of the founders of the highly acclaimed practice WOHA.
Le Conseil Municipal de Pombal (Portugal) a mandaté le studio d’architectes Comoco pour redéfinir le site du château de la ville. L’idée visait la modernisation des installations sans nuire à l’environnement et au bâtiment. Luís Miguel Correia, Nelson Mota et Susana Constantino ont donc décomposé l’espace en trois aires distinctes menant physiquement et visuellement au Château qui surplombe la colline.
A foolproof way to make a space seem bigger is to bring in more daylight, but in this case it wasn't an option: Strict Swiss planning laws forbade architect Matteo Inches from making any modifications to the exterior of this historic farm building, which meant he had to come up with another idea. If Inches couldn’t modify the exterior walls, nothing was to stop him from completely revamping the interior.
A un jet de pierre de la gare Saint-Charles de Marseille, sur une ancienne emprise militaire du quartier de « La Belle de mai », l’architecte Corinne Vezzoni met la dernière main au bâtiment des réserves du Musée des civilisations Europe-Méditerranée (Mucem).
melbourne-based searle x waldron architecture has recently completed the annexe for the 'art gallery of ballarat' within the city of ballarat, australia. a dramatic roof form extends beyond the building's footprint, addressing alfred daekin place and the historic camp street. comprised of a linear composition of timber struts, the canopy filters dappled daylight onto the ground plane while
framing outward views of the encompassing campus. the multi-purpose space accommodates talks, workshops, installations and gallery events. an operable glass facade may be opened, transforming the area into a bandstand for concerts to the public.
a family with one child and maybe more to come dreams of moving from their apartment in the middle of the city to a house at the periphery with plenty of green. they envision children playing in the grass, the parents and their friends sitting amongst them, and all around nothing but green, trees, pure nature. the purchased property is a 500-square-meter plot, a grassy meadow with trees.
Wang Shu, architecte chinois, a remporté le prix Pritzker souvent considéré comme le Nobel de l'architecture, grâce non seulement à la qualité exceptionnelle de ses œuvres et son engagement pour cet art. La cérémonie de la remise des prix a eu lieu le 25 mai au Palais de l'Assemblée du Peuple et pour Wang Shu vétu d'un habit noir pour l'occasion, c'est un moment important dans l'histoire de l'architecture chinoise : « C'est une grande suprise de gagner le prix Pritzker pour un architecte qui n'a jamais publié ses œuvres et qui n'a pas d'expérience dans l'architecture à l'étranger. J'aime mon pays et j'ai un grand amour pour sa culture » reconnaît l'homme de 48 ans qui a le plaisir de se définir comme un ‘amateur'.
On finit par l'oublier, mais un seul regard autour de nous suffit pour se laisser imprégner d'un motif, d'une époque, d'une méchante bonne idée, de ce qui est magnifique pour les uns et affreux pour les autres. C'est probablement l'effet qu'aura sur vous la nouvelle série documentaire Au-delà des murs, diffusée dès le samedi 9 juin à 18h30 à Radio-Canada Québec.
são paulo-based architecture practice studio arthur casas has completed 'alma maria restaurant', a local bistro in the brazilian city that serves spanish-style tapas. in keeping with the colorful and textured patterns of the catalan culture, the interior is a mixture of red wooden chairs, patterned cushions and integrated plant-life. the modern, linear forms are juxtaposed with the original structure of the building, including a stone wall and wooden beams. a long bar at the entrance provides visitors with a view into the kitchen.
an existing barn structure has been reinterpreted to maintain the aesthetic of the vernacular dutch farmsteads while integrating the needs of urban dwellers in the countryside.
‘La Ville de Pins’ means a pine village in French. A pine village is situated in the heart of Gangnam in Seoul. This building boasts of its white figure among the surrounding monotone buildings. It looks like an isolate island and also looks remarkable through the inter-space of alley. The space composition of this building reflects the client’s wish to make customers experience French dinner easily without any burdens. Its space concept also reflects the new food culture named ‘Le Fooding’ on its center. Fooding is a compound word of ‘Food’ and ‘Feeling’, and tells the whole feeling produced by the combination of food, style and atmosphere. La Ville de Pins provides Le Fooding in order that the customers can enjoy French food in the more casual and popular atmosphere.
L’architecte-urbaniste François Grether a reçu le Grand prix de l’urbanisme 2012. Il succède à Michel Desvigne qui avait distingué l’an dernier.
|
A neglected church was renovated by architect David Closes to merge modern architecture with ancient stone without disturbing the integrity of the building.
Park + Associates created this contemporary home for a family located on Berrima Road in Singapore.
The handmade inside these London townhouses by architects Piercy & Company have chunky banisters formed from thickly layered birch plywood. The stairs zigzag up from the basement floor to the second floor roof terraces of each of the three residences, which are located behind a listed wall within the conservation area of Bloomsbury. The two-storey-high facades of each house are constructed from a sandy-coloured brick that is lighter in colour than the brown and red brickwork of the surrounding historic buildings.
New York-based architectural practice led by the Swiss-born Bernard Tschumi have completed this circular, wood-clad interpretative center which commemorates the history of the battle between Julius Cesar and the Gauls in 52 B.C. Located in Alise-Sainte-Reine, Burgudy, the striking development encompasses two separate but related structures: a museum and a visitors centre.
Les nouveaux locaux de la NASA à Moffett Field en Californie ne sont pas seulement le bâtiment le plus écologique au monde, c'est aussi, selon ses architectes, un bâtiment très intelligent L'AFPTV visite cet ouvrage futuriste...
Les lauréats du Wienerberger Brick Award 2012 ont été annoncés le 3 mai, lors d'une cérémonie à l'Hôtel de ville de Vienne, en Autriche.
Cela fait plusieurs années que je me pose cette question, remarquablement disséquée lors de cette fabuleuse conférence donnée par les architectes-urbanistes David Orbach et Isabelle Coste à l’Université Populaire de Caen : Pourquoi ne construit-on plus aussi beau qu’autrefois ? Les deux architectes proposent une troisième voie, ni passéiste et ni “architecture contemporaine”, contre l'architecture contemporaine et en réalité "mondialiste". L’exposé est édifiant.
«Le nombre d'architectes étrangers installés au Japon et travaillant au Japon se compte sur les doigts d'une main», souligne Albert Abut, architecte...
L'Ordre des architectes du Québec (OAQ) se réjouit du dépôt du projet de loi no 77, Loi modifiant diverses lois professionnelles et d'autres dispositions législatives dans le domaine des sciences appliquées. Ce projet de loi, qui modifiera entre autres la Loi sur les architectes, est l'aboutissement d'un processus auquel l'OAQ a activement participé. En effet, l'Ordre a mené un travail de réflexion et de collaboration avec l'Office des professions du Québec qui a duré plus de trois ans. Cela était indispensable pour moderniser la loi et l'adapter à la réalité de la profession et au contexte actuel de sa pratique.
Located in Tijuana, Mexico, this single family home by Garcia Studio was completed in 2006.
It is a three story, contemporary house built on a plot measuring 1,004 square feet.
Here are some photos of the Bowfell House in Windermere, Cumbria, England by Hubbard Architecture (2011).
The building is organized in two pieces, shaping an L that defines the access square opened to Plana Avenue, being the natural way to the roads that are approaching from the urban center. The access from the square is common to the official buildings and housing, setting up one only entry point. The square is paved and gardened with palm trees.
|





 Your new post is loading...
Your new post is loading...
![Improve your WebGL models on Sketchfab with the new material editor – by [as] | Rendons visibles l'architecture et les architectes | Scoop.it](https://img.scoop.it/BWOHS62Adk2rdz99lmh2Ejl72eJkfbmt4t8yenImKBVvK0kTmF0xjctABnaLJIm9)

